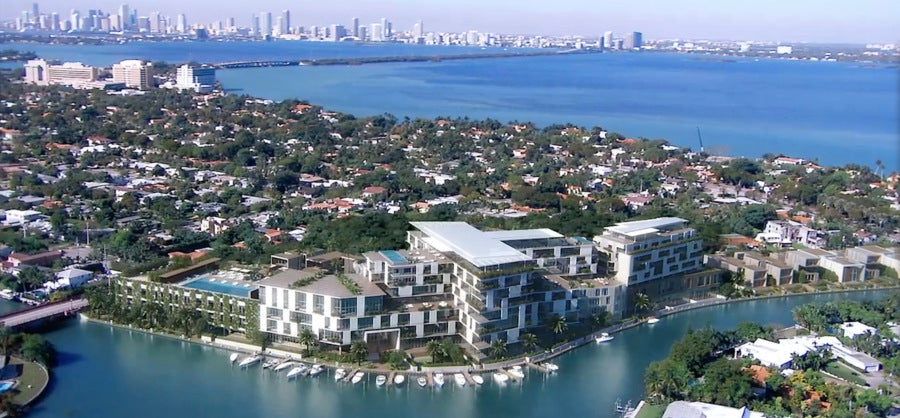Luxury residential towers are being constructed in most major cities around the world, but much like any other area of design, new projects look a lot different than those put up about a decade ago. Back then, it was common for big name architects to design the exterior of a building, leaving a concrete, open-plan inside for residents to finish to their liking. Obviously, there was a bit of a downside to this trend as homeowners were then required to spend their time and more of their money making their new pad more livable. The next progression in luxury condo design had a world-renowned architect creating the exterior with an equally qualified interior designer completing the inside spaces so properties were ready for occupancy upon closing. Collaborations have led to several exceptional towers, like 432 Park Avenue in New York City and the Icon Brickell II in Miami, but according to a recent New York Post article, even this plan can produce problems. “There’s always a disconnect when there are several designers on one project,” said Nancy Ruddy, principal of CetraRuddy, a firm known for offering architectural interior design services. “When you do both [elements], you can manipulate the exterior to maximize the interior.” And that’s exactly was several new projects are doing.
There are a number of reasons why these new developments are attracting everyone involved in the process. Because they feature a single, well-known designer for both exterior and interior designs, a premium is added to the project’s value. According to Jonathan Miller, president of a leading real estate appraisal firm, Miller Samuel, “By providing such continuity, it tends to raise the bar and places the project at or near the top of the food chain.” From that position, developers can ask top dollar for units. For the designer, the unique opportunity to create a building from the ground up can be very appealing. And obviously the new homeowner is the ultimate winner. Ruddy explained that when they were selected to renovate both the exterior and interior of Chelsea’s famous Art Deco Walker Tower, her firm was able to place rooms with respect to both sunrise and sunset, creating “magical” residences. So magical that in fact, the nearly 6,000-square-foot penthouse fetched one of the highest prices for a downtown unit earlier this year at $50.9 million. This approach to new luxury developments is creating a new marketing tool, as properties with interior and exteriors by the same architect, especially one who is internationally known, is becoming quite desirable by buyers.
The inside/out movement can be seen in Miami as well. The 10-unit Glass Miami Beach is a product of architect Rene Gonzalez, who is responsible for both the interior and exterior designs. But the most-talked about project is that of world-renowned Italian architect and industrial designer, Piero Lissoni. Known as the art director of furniture brands Boffi and Porro, Lissoni is working on his first American commission, the Ritz-Carlton Residences, Miami Beach. The 111 condominium and 15 private villa property will feature 60 distinct floor plans, all finished with Lissoni-designed kitchen cabinetry and bathroom sinks. With continuity between the building design and unit details, Lissoni jokes that “The nature of the design will be enough that you can just furnish it with a great Rothko, one antique carpet and two perfect armchairs.”
Cohesion between architecture and interior design implies that quality can be found throughout and every aspect of the home has purpose, making for a comfortable, luxurious residence. Combined this with the prestige of owning a home completely designed by a world-famous architect, and you’re left with a highly sought-after product. Perhaps this is why real estate insiders believe that the inside/out design trend will only gain in popularity, increasing prices and property values for these unique homes.

